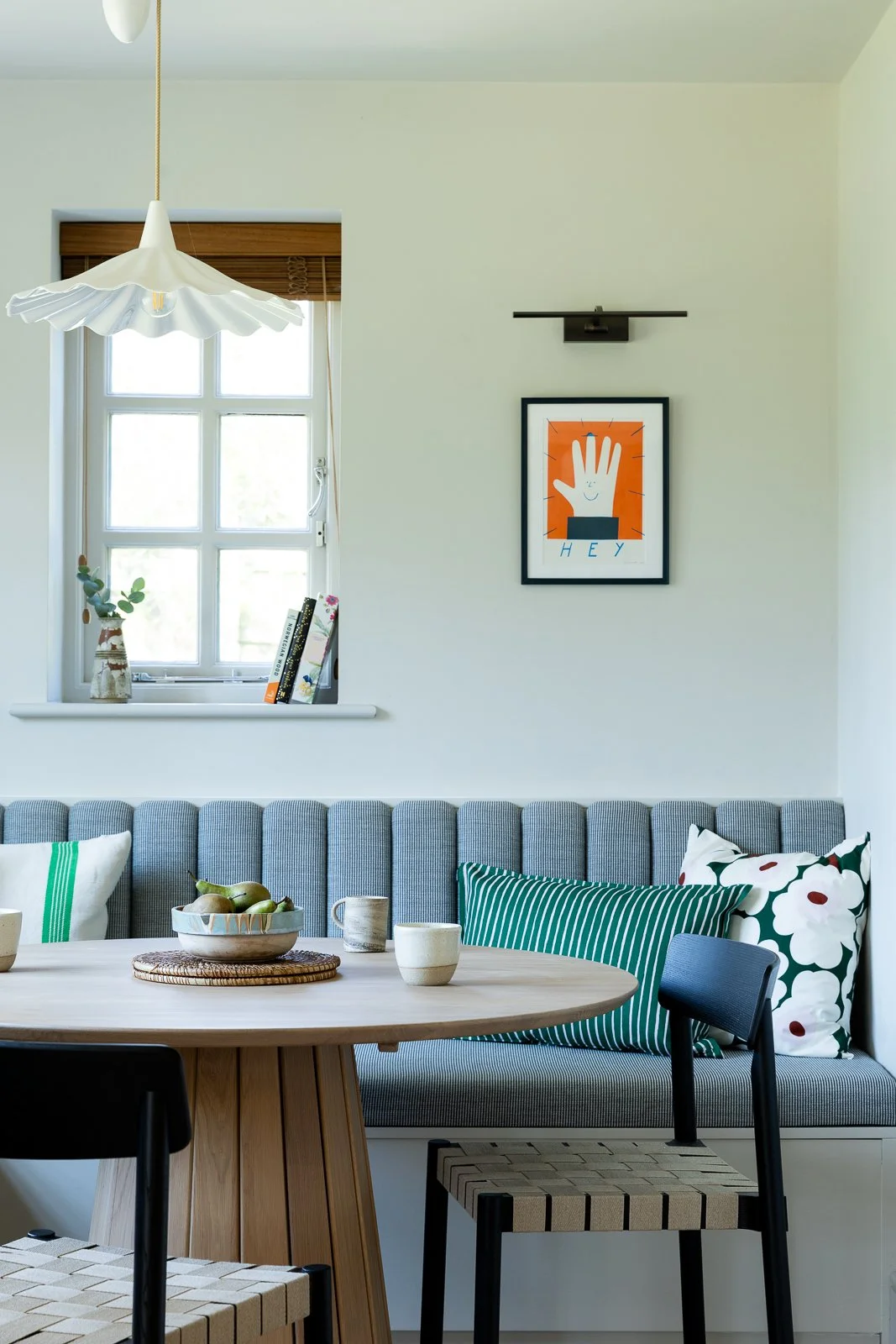THE STUDIO
Founded in 2022 by interior designer, Janet Hanson and architect, Louise Massie, Studio Lunet is based in Hertfordshire and serves the South East (Home Counties and London) and further afield when required.
Studio Lunet takes a holistic approach to its work looking at interior design in tandem with architectural elements such as internal reconfiguration, home extensions and new buildings. We work collaboratively with our clients to bring thoughtful, practical and design-led interior and architectural solutions to our clients’ home and workplace dilemmas.
The design process starts with assessing each client’s unique needs and applying these to the floor plan to develop optimal space usage and functionality. Scheme development follows, leaning towards elegant and playful rooms that emphasise considered material finishes and harmoniuous colour schemes.
Architecturally we place importance on creating modern but sympathetic buildings that work with the local environment.

process
-
1. Consultation
The design process starts with a face-to-face consultation at the project location to discuss your needs and aspirations. Following this we will send you our proposal including a summary of the project brief and our fees.
2. Spatial Layout + Concept
With the proposal agreed, a measured survey of the site takes place and the client completes a detailed questionaire. From this we develop the the project direction, including spatial planning and visual concepts.
3. Design Development
Once the interior and exterior concept design has been signed off, detailed building plans and elevations are developed alongside starting interior design schemes for the spaces as required.
4. Statuatory Approvals
If required we will advise and guide you through the required submissions and approvals for your project, including local authority planning applications and building regulations approval (UK).
5. Technical Packages
We can produce technical information packs for both interior and architecture work to support installation and / or the tender process. These assist with building quotation accuracy, and with the smooth running of the project.
6. Construction Support
Once the renovation or building work have started we can provide on-site support, carrying out weekly site visits to facilitate the quick resolution of issues and keep on top of progress and workmanship.
7. Interior Supply + Installation
Following the completion of renovation or building work, we can provide a ‘supply and installation’ service, managing the ordering and installation of all furniture and fittings for your project.
-
Fees are broken down into stages which will vary from project to project, dependant on serivces required, scope and project complexity.
As a guide, Interior Design Concept Design (Stage 2) is £250 per room. Interior Scheme Development (Stage 3) ranges from around £800 - £6,000, dependant on the room and the scope.
Architectural packages start from £1,500, and incorporate Achitectural Layout + Design, Planning Application, Building Regulation and Tender Packages, as well as on-site support.
the founders
-

Louise Massie completed her Bachelor of Arts (Hons) in Architectural Design (Part 1) and Bachelor of Architecture (Hons) (Part 2) at the University of Newcastle upon Tyne, before graduating from South Bank University with her RIBA Professional Practice (Part 3) in 2006 before starting her own practice in 2010. She is a member of the ARB (Architect's Registration Board) and the RIBA (Royal Institute of British Architects).
-

Janet Hanson completed a BA (Hons) in Marketing and went on to work in public relations for several years, laterly as the PR Manager at Goldsmith College. Retraining in Interior Design at Chelsea College of Art, she started her own studio in 2007, and has since honed her skills on numerous homes and occassionally workplaces.
